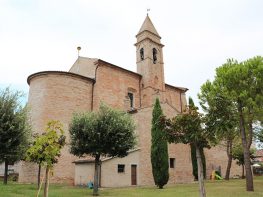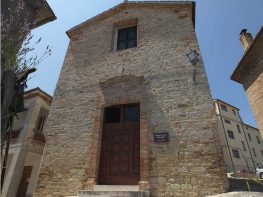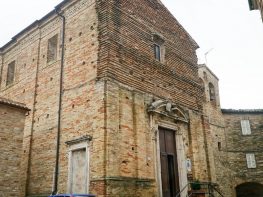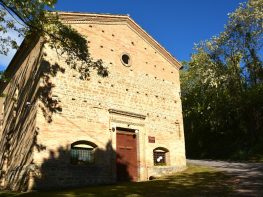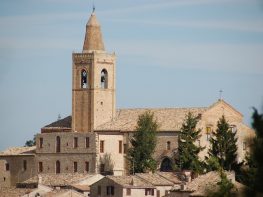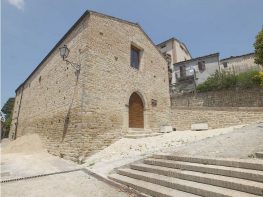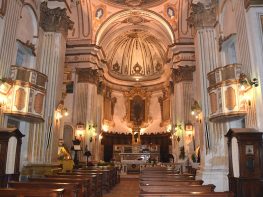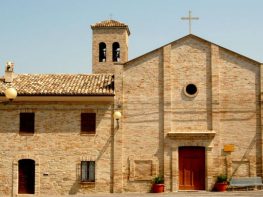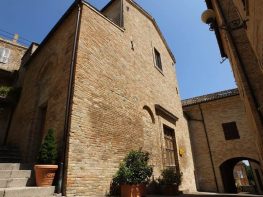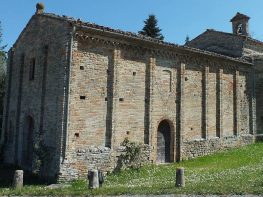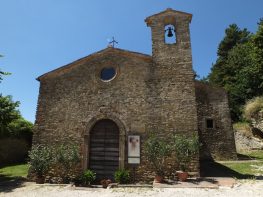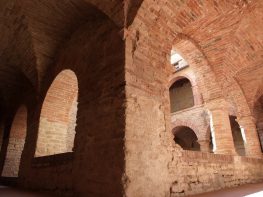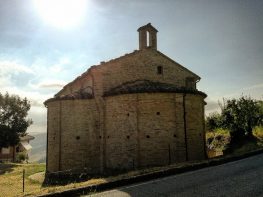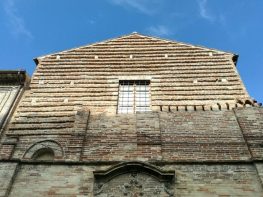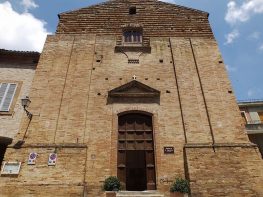E’ detta anche della Madonna del Piano. Si trova esternamente al perimetro urbano e preesisteva alla fondazione di Castel Clementino. L’edificio originario, un piccolo oratorio, venne costruito in data imprecisata ma sicuramente prima della metà del secolo XV . Fu soppresso nel 1652. Nel 1746 iniziarono i lavori per l’ampliamento della chiesa. L’edificio fu costruito nella forma attuale, in stile settecentesco, composto di una navata con sette altari. La chiesa venne costruita e ne fu completata la facciata nel 1747. I lavori furono portati a termine nel 1748 con la costruzione delle volte. Nel 1750 fu realizzato il coro e nello stesso tempo l’altare. La torre campanaria venne costruita tra il 1787 ed il 1788. Nella configurazione attuale la chiesa, a nave unica con terminazione absidale rettilinea, si presenta con i caratteri della ristrutturazione tardosettecentesca. Del convento si conserva il lato ovest del chiostro con gli affreschi illeggibili per il grave stato di degrado e la fronte. Alcuni locali del convento sono adibiti ad attività commerciali.
Il convento fu costruito dai Frati Minori Osservanti nel terreno attiguo alla cappella di Santa Maria del Piano in seguito alla donazione della Comunità di Servigliano. Il convento è un edificio a due piani con chiostro, situato lungo la strada che da Fermo conduce ad Amandola. La sua costruzione venne completata nella prima metà del secolo XVII. Nel 1866 i religiosi lasciarono il convento, e la comunità fu definitivamente sciolta. L’edificio rimase vuoto per alcuni anni e nel 1868 venne richiesto dal Comune di Servigliano per utilizzarlo per usi pubblici. Dal 1883 venne adibito a scuola pubblica ed asilo d’infanzia, in seguito ad ospedale e a caserma dei Carabinieri.
It is also known as the Madonna del Piano. It can be found on the outskirts of the town centre and dates back to before the foundation of Castel Clementino. The exact date of construction of the original building, a small oratory, is unknown, but it was certainly built in the first half of the 15th century. It ceased activity in 1652. In 1746, work began on the extension of the church. The building was contructed in the shape we see today, with a nave and seven altars. The façade was completed in 1747. Vaults were built in 1748. In 1750 choir stalls and the main altar were realised. The bell tower was constructed between 1787 and 1788. The present configuration of the church, a single nave with a straight apse at the end, demonstrates the nature of a late 17th century restoration. The west side of the convent cloister has been preserved, with frescoes that are illegible due to serious decay, along with the façade. Several convent rooms have become business premises.
The convent was built by the Frati Minori Osservanti – the Observant Minor Friars – on land adjacent to the Santa Maria del Piano Chapel, following a donation from the Servigliano Community. The convent is a building on two floors with a cloister, situated on the road from Fermo to Amandola. Its construction was completed in the first half of the 17th century. In 1866, the religious inhabitants left the convent and the community was permanently dissolved. For some years the building remained empty, until 1868 when the town council requested the building for public use. In 1883, it became a state primary and infant school, then a hospital and subsequently a police station.















