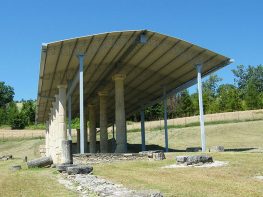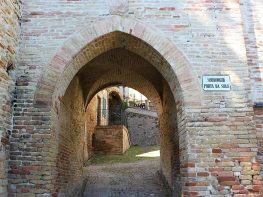Situato tra Monte Rinaldo e Montelparo, il Castellum Buclani, che si ergeva a guardia del torrente Indaco, come naturale e strategico luogo di transito e di controllo della media valle dell’Aso, rappresenta un caso singolare di doppia struttura articolata su un unico nucleo di fondazione. Non si conosce la data esatta della sua fondazione, tuttavia esso già esisteva nel 1129, quando un certo Gilberto Fantolino, nell’ereditarlo, è tenuto ad osservare dei patti con l’abate farfense Adenulfo I, Priore di Santa Vittoria dal 1125 al 1144. Nell’anno 1223, il castello è di proprietà di Gualtiero di Galerano, che possiede i suoi castelli verso il fiume Ete con il nome di “poggi di pietra”, sempre dipendenti dall’abazia Farfense di S. Vittoria. I ruderi ancora visibili sul pianoro dell’altura sono di incerta lettura. Una ricognizione permette tuttavia di individuare i resti di due robusti corpi di fabbricato posizionati al centro del perimetro dell’altura. Un primo piano, pianta quadrata in posizione leggermente sopraelevata, sarebbe da collegare con verosimile certezza alla torre maestra; poco distanti sono visibili i resti di un grosso fabbricato a pianta rettangolare molto allungata la cui funzione non è decifrabile facilmente. La tecnica costruttiva per entrambi i corpi del fabbricato appare omogenea ed è composta da grossi conci perfettamente squadrati, a conferma di una certa cura costruttiva. Nessuna altra traccia di mura e delle altre strutture oramai scomparse è rintracciabile intorno al colle. Tuttavia, idealmente ricomposto, prendendo come riferimento la conformazione dell’altura, vedremo ergersi un piccolo castello recinto da mura che doveva interessare tutto il perimetro del colle. È inoltre opportuno accennare che recenti note edite sull’area in esame identificano nel luogo i resti di una tomba romana.
Located between Monte Rinaldo and Montelparo, the Castellum Buclani, or Bucchiano Castle, which was erected to guard the Indaco stream as a natural and strategic place of transit and control over the middle valley of the Aso river, represents a unique case of a double articulated structure on a single nuclear foundation. The exact date of its foundation is unknown; however it already existed in 1129, when a certain Gilberto Fantolino, on inheriting it, was obliged to observe pacts made with the Farfense Abbot Adenulfo the 1st, Prior of Santa Vittoria from 1125 to 1144. In 1223, the castle was owned by Gualtiero of Galerano, whose castles towards the river Ete had the name “poggi di pietra” or “stone knolls”, and were all dependent on the Farfense abbey of Santa Vittoria. The ruins are still visible on the plateau of the hill, but it is difficult to identify the exact structure. A closer look at the sight reveals the remains of two robust structures positioned in the centre of the hill perimeter. The first floor, square in shape and slightly raised, would almost certainly connect with the main tower; nearby the remains of a large building, very long and rectangular in shape, whose function is not easy to decipher, can also be seen. The building technique used for both structures appears to be the same and consists of large perfectly square ashlar blocks, which confirm a certain attention to architectural detail. No other trace of walls or structures can be found around the hill. However, a reconstruction, using the hill’s shape as a reference, would see a small castle with a surrounding wall, which followed the whole perimeter of the hill. It is also worth mentioning that recently published notes identify the remains of a Roman tomb in the area.
Situé entre Monte Rinaldo et Montelparo, le Castellum Buclani, qui se tenaient la garde du flux Indigo, comme lieu naturel et stratégique de transit et le contrôle moyenne vallée Aso, représente une double structure singulier articulé sur un seul noyau de fondation. Vous ne connaissez pas la date exacte de sa fondation, mais il existait déjà en 1129, quand un certain Gilberto Fantolino, nell’ereditarlo, est tenu de respecter les termes de l’abbé farfense Adenulfo I, Avant de Santa Vittoria 1125-1144. l’année 1223, le château appartient à Walter de la propriété Galerano, qui a ses châteaux vers la rivière Ete par le nom de « pierre » repose Farfense de plus en plus dépendante de l’abbé de Saint-Victoria. Les ruines encore visibles sur le plateau de la colline sont d’une lecture incertaine. Une enquête nous permet toutefois d’identifier les vestiges de deux bâtiments robustes construits au centre du périmètre de la hauteur. Un premier étage, un plan carré légèrement surélevé, serait relié avec une certitude probable à la tour principale; non loin se trouvent les vestiges d’un grand bâtiment au plan rectangulaire très allongé dont la fonction ne peut être facilement déchiffrée. La technique de construction des deux corps du bâtiment semble homogène et se compose de grands segments parfaitement carrés, confirmant un certain soin constructif. Aucune autre trace de murs et d’autres structures aujourd’hui disparues ne peut être retrouvée autour de la colline. Cependant, idéalement recomposés, en prenant comme référence la conformation de la montée, nous aurons une petite enceinte du château par des murs qui devait affecter l’ensemble du périmètre de la colline. Il convient également de mentionner que des notes récentes publiées sur la zone en question identifient les vestiges d’une tombe romaine dans la région.
Zwischen Monte Rinaldo und Montelparo gelegen, ist das Castellum Buclani, oder Schloss Bucchiano, das errichtet wurde, um den Indaco-Strom als natürlichen und strategischen Ort der Durchfahrt und Kontrolle über das mittlere Tal des Aso-Flusses zu bewachen, ein einzigartiger Fall eines doppelten artikulierten Struktur auf einer einzigen Kernfundament. Das genaue Datum seiner Gründung ist unbekannt; es existierte jedoch bereits im Jahr 1129, als ein gewisser Gilberto Fantolino, als er es erbte, Pakte einhalten musste, die mit dem Farfense Abt Adenulfo der Erste Prior von Santa Vittoria von 1125 bis 1144 gemacht wurden. Im Jahr 1223 gehörte das Schloss Gualtiero von Galerano, dessen Burgen in Richtung des Flusses Ete den Namen “Poggi di pietra” oder “Steinkegel” hatten, waren alle auf die Abtei von Santa Vittoria in Farfense angewiesen. Die Ruinen sind noch auf dem Plateau des Hügels sichtbar, aber es ist schwierig, die genaue Struktur zu identifizieren. Ein genauerer Blick auf den Anblick zeigt die Überreste von zwei robusten Strukturen in der Mitte des Hügels. Der erste Stock, quadratisch und leicht erhöht, würde fast sicher mit dem Hauptturm verbunden sein; In der Nähe sind die Überreste eines großen Gebäudes, sehr lang und rechteckig, dessen Funktion nicht leicht zu entziffern ist, zu sehen. Die für beide Bauwerke verwendete Bautechnik scheint die gleiche zu sein und besteht aus großen, perfekt quadratischen Quadersteinen, die eine gewisse Beachtung architektonischer Details bestätigen. Keine andere Spur von Wänden oder Strukturen kann um den Hügel herum gefunden werden. Eine Rekonstruktion, die die Form des Hügels als Referenz verwendet, würde jedoch eine kleine Burg mit einer umgebenden Mauer sehen, die dem gesamten Umfang des Hügels folgte. Erwähnenswert ist auch, dass kürzlich veröffentlichte Notizen die Überreste eines römischen Grabmals in der Gegend identifizieren.
















