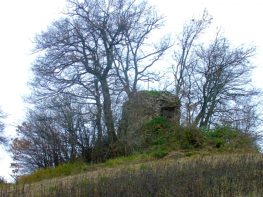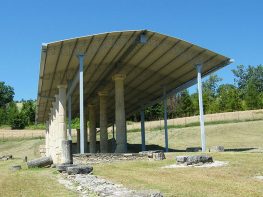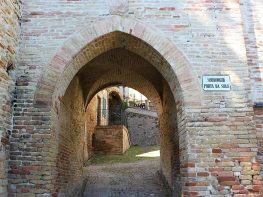La Torre Ghibellina, con i suoi 15 m di altezza, è la più imponente testimonianza che resta dell’antico castello del XIV secolo e costituisce un raro esempio di costruzione militare a pianta pentagonale. Costruita in una zona strategica, originariamente la sua funzione era quella di torre di massimo avvistamento per difendere il castello dagli attacchi provenienti dalla vallata sottostante e consentire la difesa.
Si ipotizza che in origine la torre sia stata realizzata vuota e completamente aperta verso l’interno del castello. Questo spiegherebbe l’evidente diversità di materiali di realizzazione del lato est della torre che si presenta con una tessitura muraria disomogenea modificata nel corso dei secoli.
Internamente la torre è suddivisa in quattro livelli, con solai realizzati con travature portanti, una piccola ordinatura di legno e un piano di pianelle di cotto. I piani sono collegati da una scala in laterizio, sostenuta nel terzo livello da una doppia arcata.
Per diversi anni la torre venne utilizzata come struttura di collegamento di due edifici, un macello e un forno, per poi essere trasformata in campanile intorno alla metà del XIX secolo.
L’ingresso odierno venne ricavato sventrando probabilmente una delle bombardiere di cui era fornita la base della torre nel lato sud-ovest. Nel luglio 2015, in seguito ad opere di restauro la torre è stata riaperta al pubblico.
The Ghibellina Tower, 15m in height, is the most majestic evidence that remains of the ancient 16th century castle. It is a rare example of military construction with a pentagonal layout. Built in a strategic area, originally it was a lookout tower to defend the castle against attacks from the valley below, and therefore protect it.It is assumed that when it was built, the tower was empty and completely open towards the internal area of the castle. This would explain the evident diversity of materials used in construction of the east side of the tower: here the texture of the wall is irregular due to modifications over the course of time.Internally, the tower is divided into four levels; each level was built using strong beams, a small wooden frame and a floor of earthenware tiles. The floors are connected by a brick stairway, supported by a double arch on the third level.For several years, the tower was used as a connecting structure between two buildings, a butcher’s shop and a bakery, but was then transformed into a bell tower around the middle of the 19th century.The entrance we see today was constructed in an area previously used for firing cannons at the base of the tower on the south-west side. In July 2015, following restoration work, the tower was re-opened to the public.




















